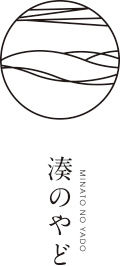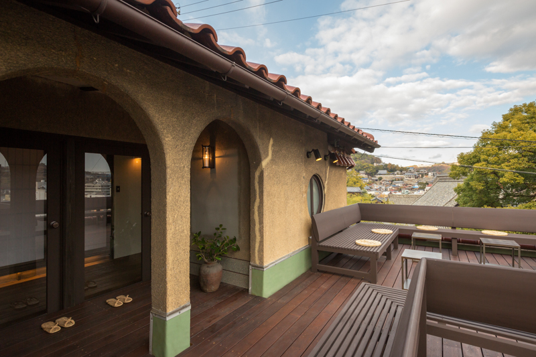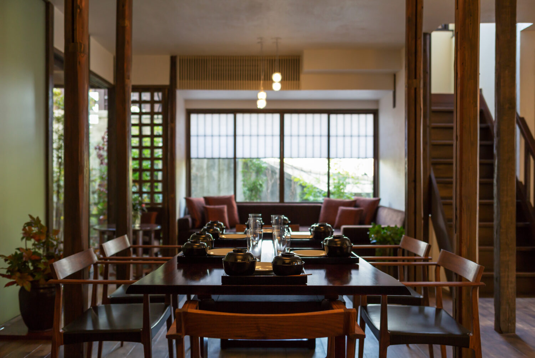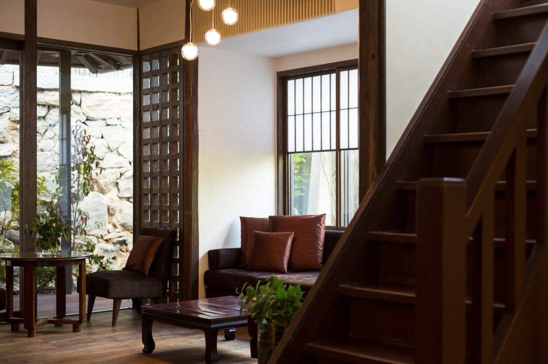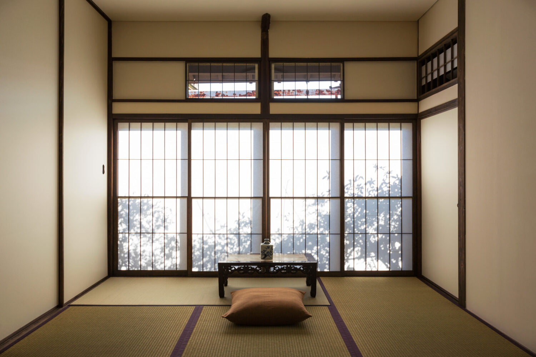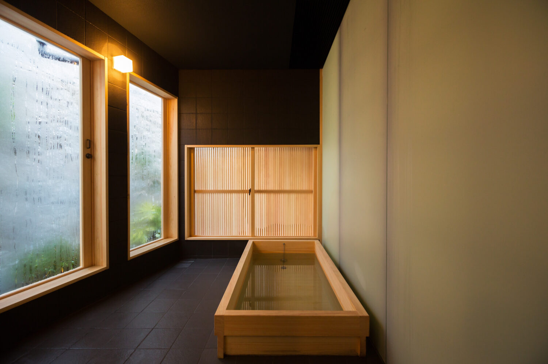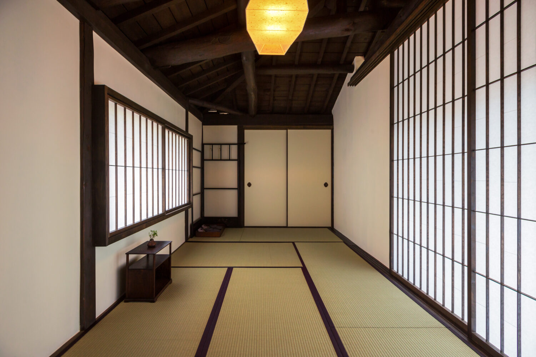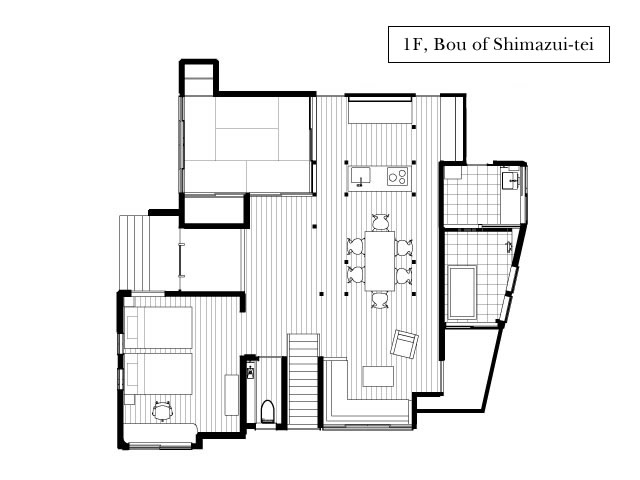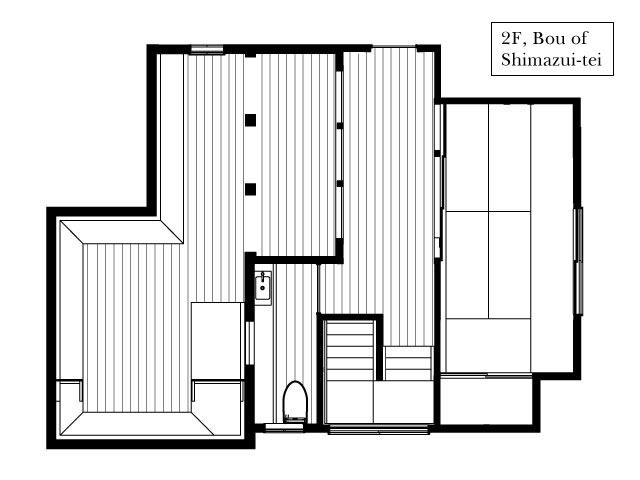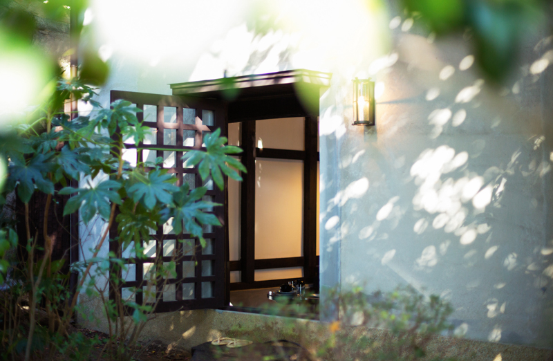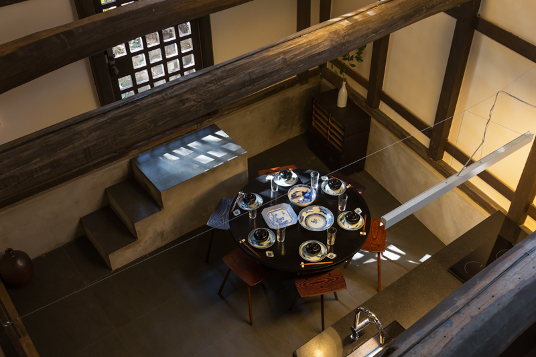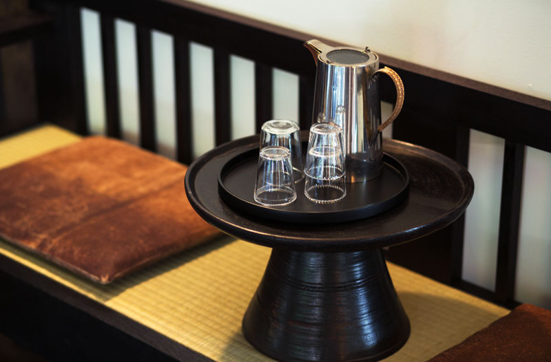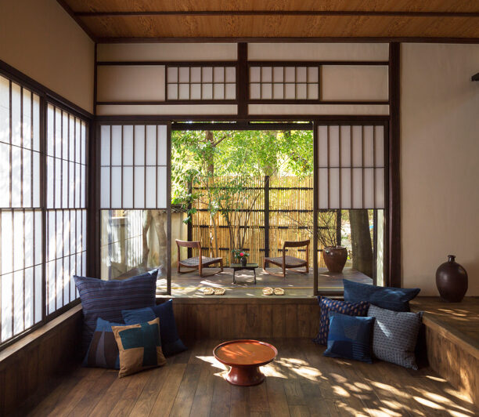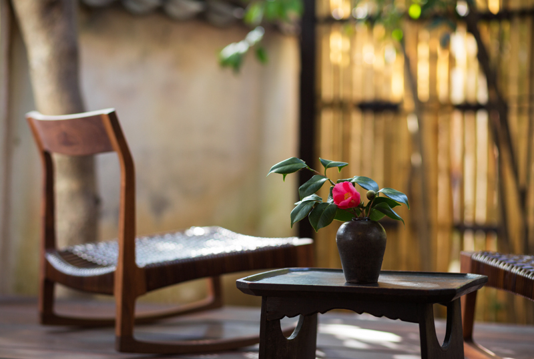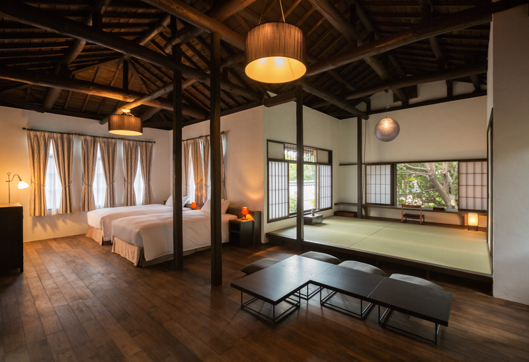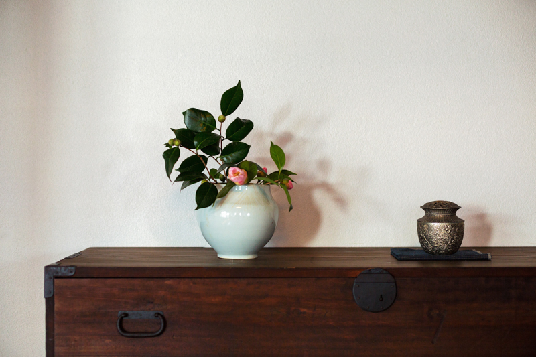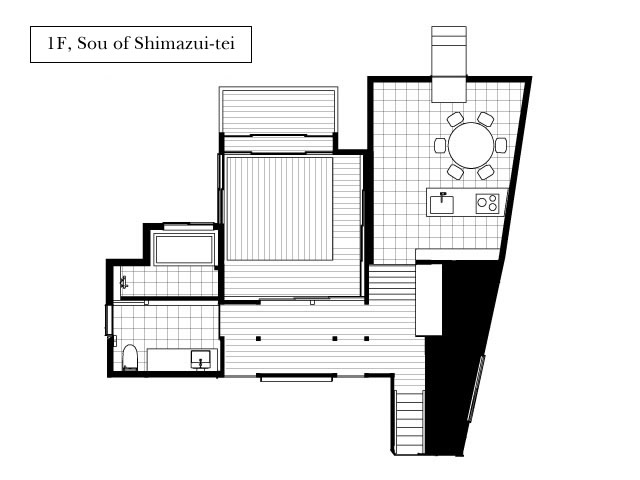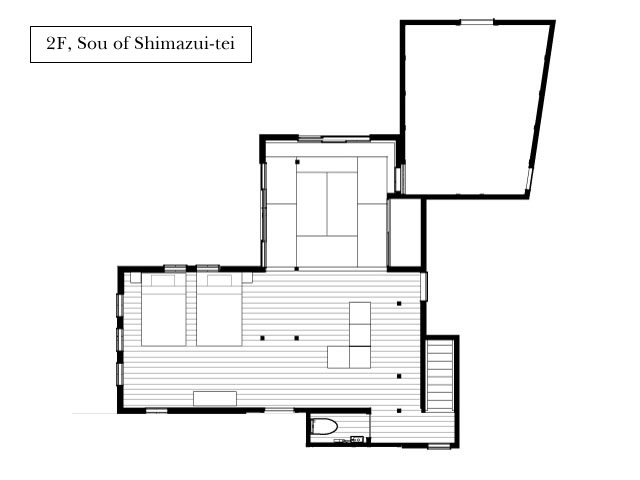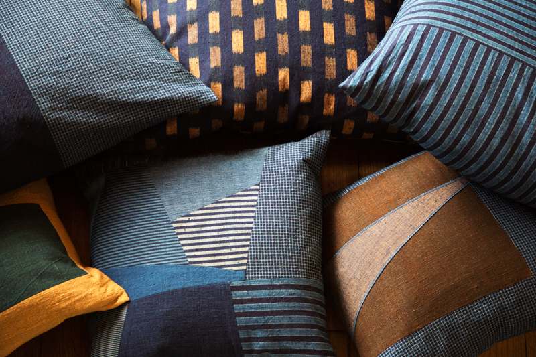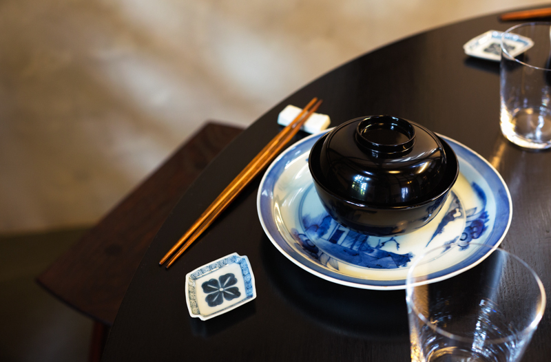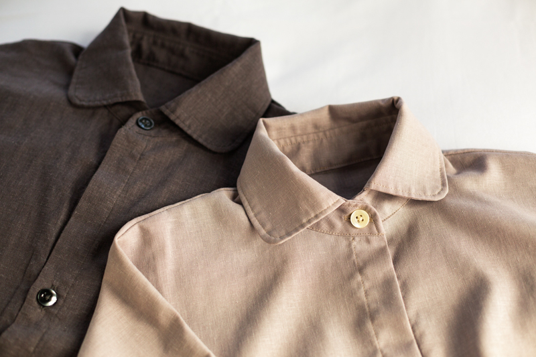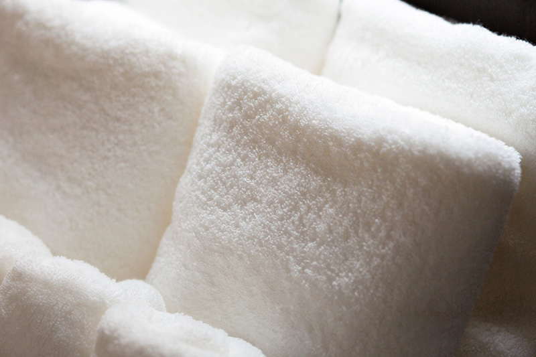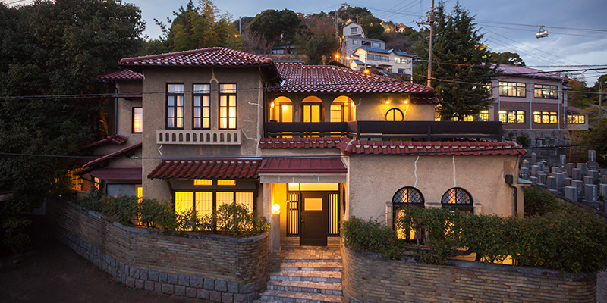
-A lovely mountainside home that overlooks the sea and surrounding islands…
On the way up the staircase leading to the Senkouji-temple is a stately home: Shimazui Manor.
It takes its name from a wealthy merchant who built his fortunes in the Meiji period.
Built in 1931, the mansion’s architecture has a Western influence. The exterior is finished in earth-tone mortar and there is a round window next to the front door. The balcony is enclosed with arches.
We’ve carefully restored the exterior and renovated the inside of the house to make it a cozy space for your friends and family.
The manor is divided into two wings.
The east wing is called ‘Bou’ House – a wish for the beautiful view from the balcony.
The west wing is called ‘Sou’ House – in honour of its humble beginnings as a storehouse.
Guest Rooms
望 – ‘BOU’ House
蒼 – ‘SOU’ House
“SOU” House of SHIMAZUI MANOR Characteristic open-ceiling store
The entrance retains its store-house origins and leads to an open-concept kitchen and dining area. The living room is in the Japanese Horikomi style and appointed with Bingo Kasuri traditionalcushions. On the upper level is a large room finished in a fusion of Japanese and Western styles.
Guest Room Specifications
| Room space (Bou) | Approx. 150㎡ (1F: 100㎡, 2F: 50㎡) 1F: dining / kitchen, bedroom, Japanese room (6 tatami-mattress), and bathroom 2F: Japanese room (7.5 tatami-mattress), and terrace |
| Room space (Sou) | About 120㎡ (1F: 65㎡, 2F: 55㎡) 1F: dining / kitchen, living room, bathroom and deck 2F: beds, living room, and Japanese room (8 tatami-mattress) |
| Equipment (for each Bou and Sou) | Two Simmons brand beds (semi-double, 1200 mm (Width) x 2030 mm (Length) x 250 mm (Thickness)) / 46 inch TV / air cleaner with humidifier / WiFi / automatic laundry machine with dryer / microwave / rice cooker/ IH cooking panel heater with 3 tops / toaster / wine glasses / coffee cups / glasses / dishware / cooking utensils |
| Amenities / Equipment (for both Bou and Sou) | Shampoo, conditioner, body soap, toothbrush / hair brush / cotton / cotton swabs / hair dryer / slippers / face towels / bath towels |
| Available Items | BD player compatible / iron / seasonings (sugar, salt, soy-sauce, vinegar, salad oil) |
| Lease Contract (for both Bou and Sou) | Setouchi Minato-no-yado maintains the beauty of old buildings in Onomichi as they were in their heyday. The houses are not ryokans or hotels, but homes for rent. Accordingly, we ask that guests sign a lease contract for a designated period of time at check-in. *Check-in time is from 15:00 to 20:00. Check-out time is by 11:00. * When you check in, we'll explain house usage and ask you to sign a lease contract. |
Architect
桐谷 昌寛
Masahiro Kiritani
Profile
Trained under Kiyonori Kikutake, at Kiyonori Kikutake Architecture Design Office.
Has overseen numerous projects, both under Kiyonori Kikutake and as an independent architect.
Established the Kiritani Architect Design Office, where he presently works.
Biography
1972 Born in Takehara City, Hiroshima Prefecture
1995 Won the Architectural Institute of Japan’s Design Competition Award [Space Recycle]
2004 Won a Public Architecture Special Award in the Shimane Town Scenery Competition [Shimane Prefectural Art Museum]
2005 Won a Japan Society of Seismic Isolation Award and an Air Harmony & Public Health Engineering Technology Award [Kyushu National Museum]
2008 Won a Nikkei New Office Promotion Award [Headquarters Office of Kambara Kisen Co., Ltd.]
